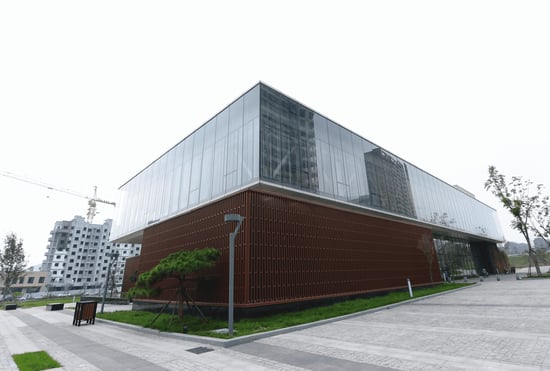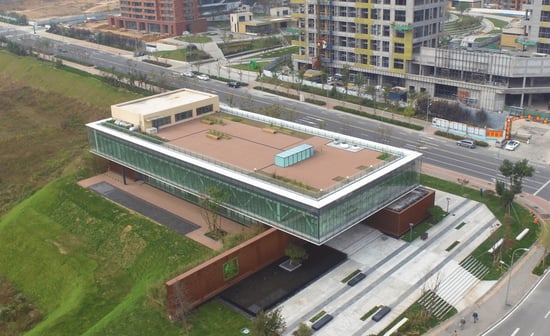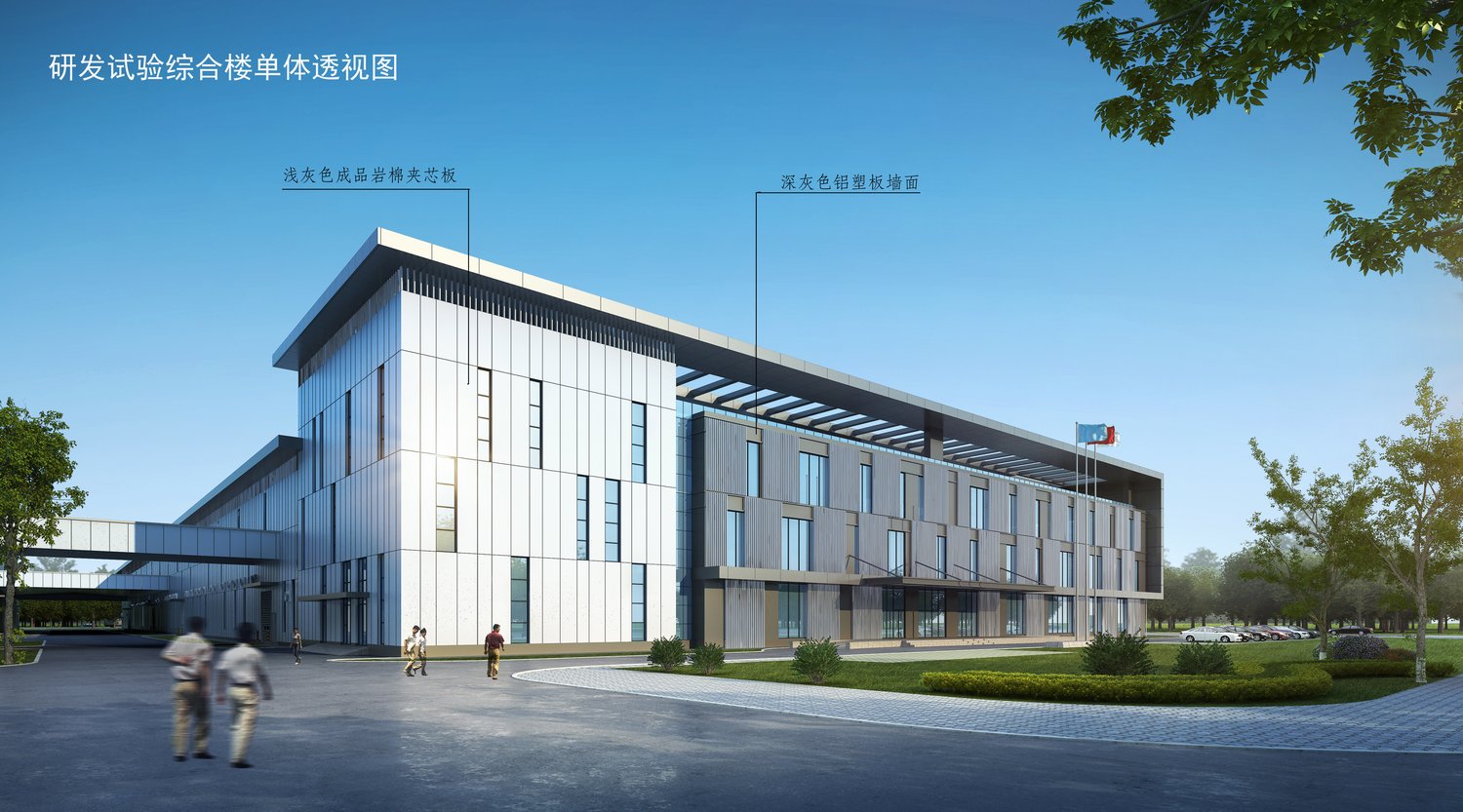
The project is located in Xinxiang City, Henan Province, China, with a construction area of 15,000 square meters. The main body adopts steel columns, steel beams, steel roof frame, rock wool sandwich panels and aluminum curtain walls for exterior wall panels.


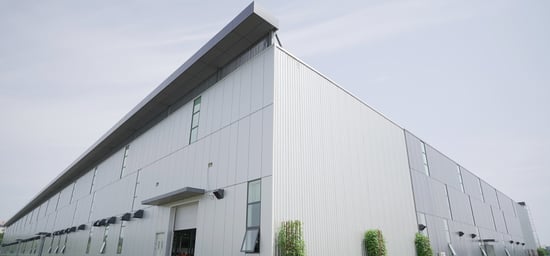

The project is located in Australia, building size 60*15m, height 6m, function as storage warehouse , main steel structure: Q355B H-beam, C purlins for roof and walls.
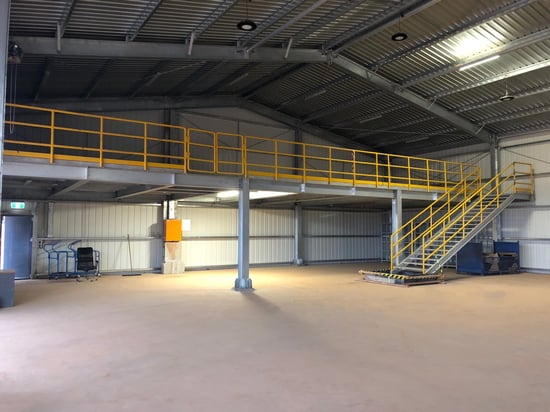
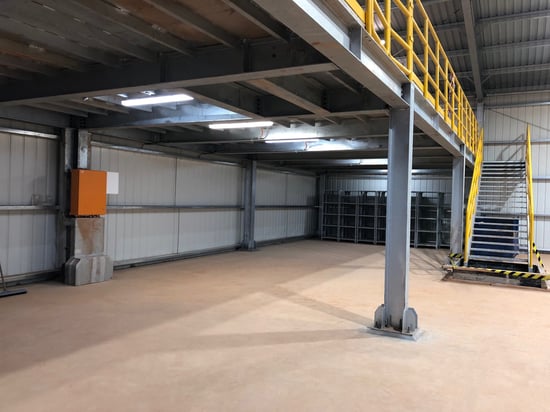
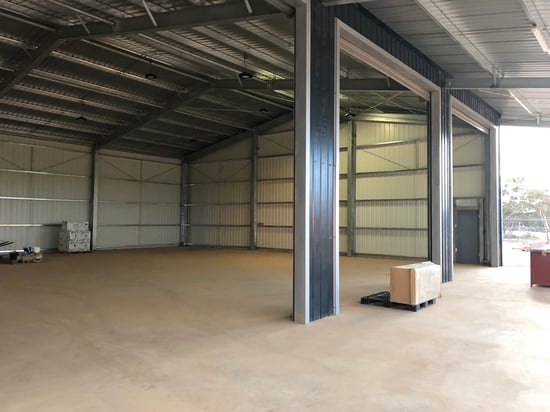
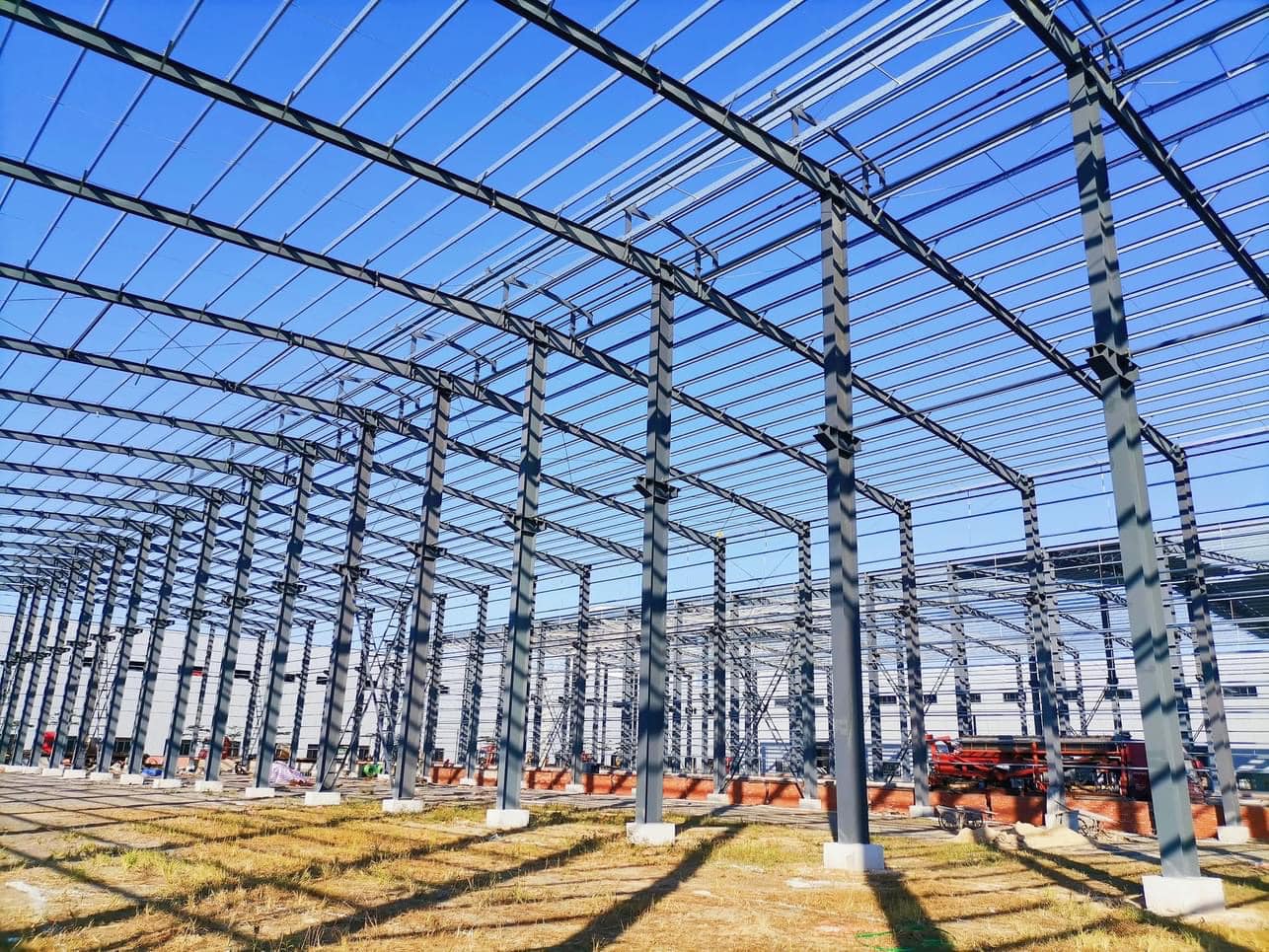
The project is located in Hubei Province, China, 2 steel structure food workshops of 500 square meters with PU sandwich panels for exterior walls and roof, main frame of installed or galvanized H-beams and columns, galvanized C-beams or steel pipes

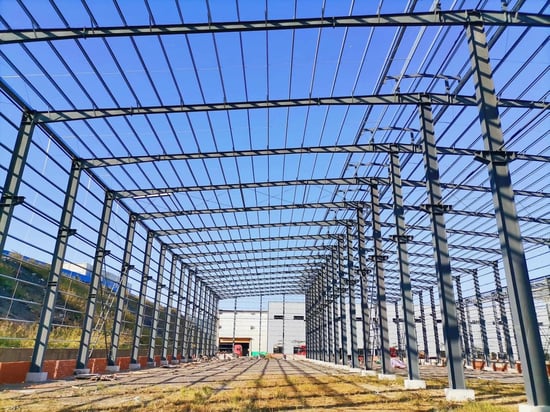
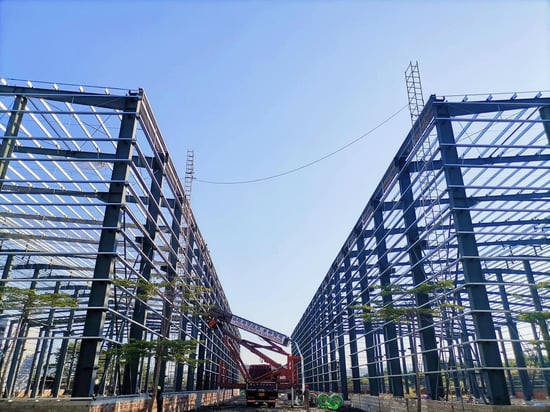
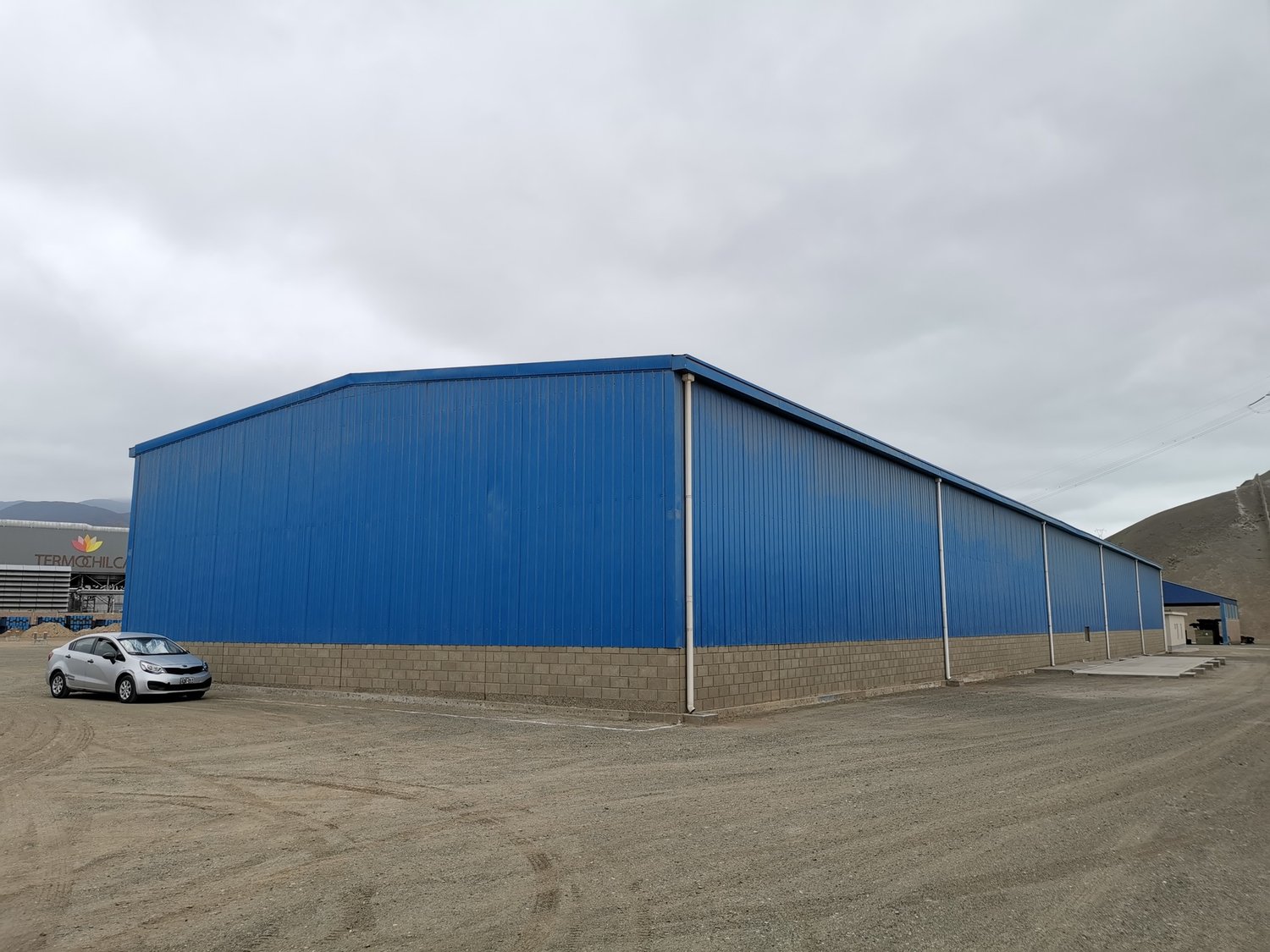
The project is located in Peru, South America, with a construction area of 500 square meters, and functions as a large retail mall warehouse. The main frame is H-beam and column, galvanized C-beam or steel pipe, and the roof uses pressed color steel plate.
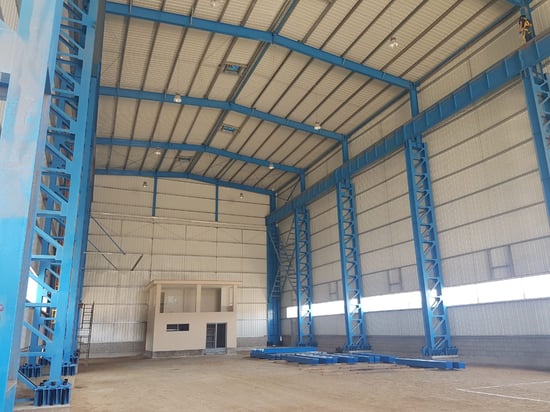
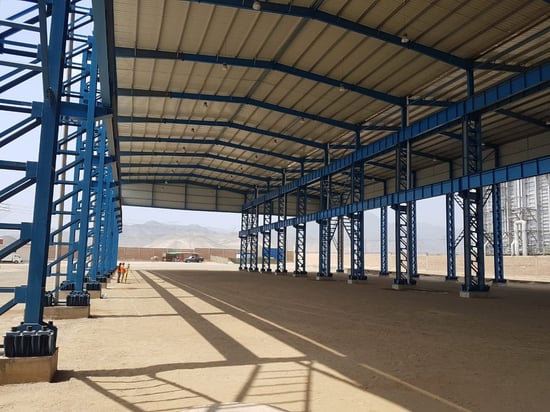
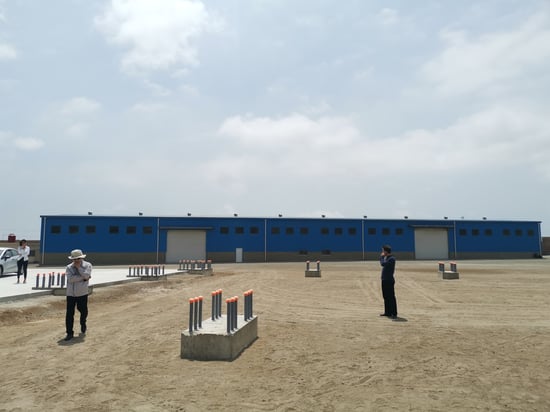
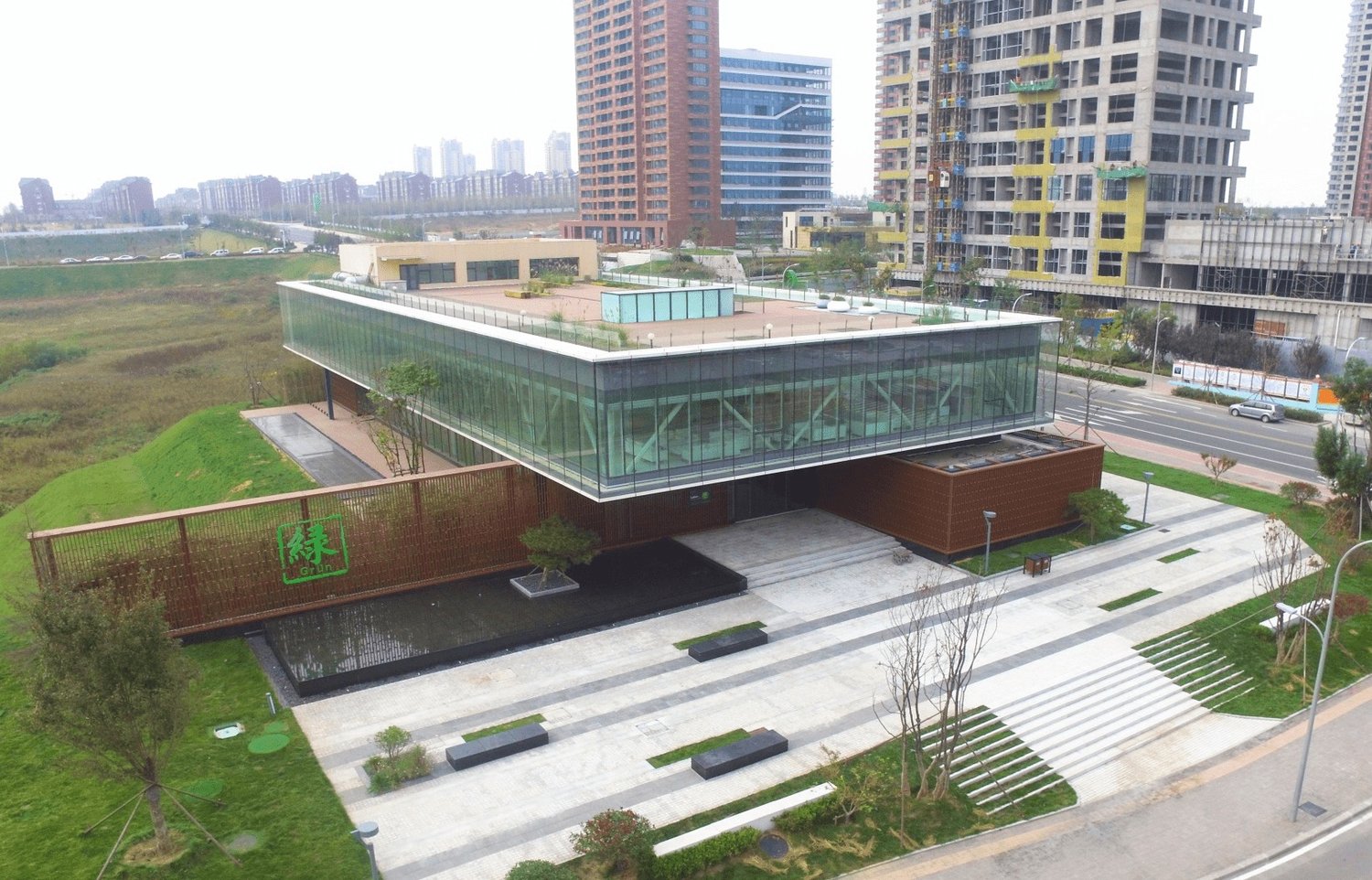
This is a two-story steel frame showroom located in the Eco Park, with a main structure made of H-beams and large diameter steel pipes welded together. Glass curtain wall and some new decorative materials are used as insulation.
